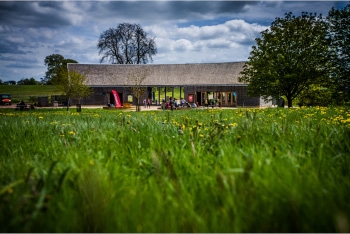Westonbirt’s Iconic Welcome Building Celebrates 10 Years
On Sunday 23 June 2024, Westonbirt marks a significant milestone: the 10th anniversary of the opening of the award-winning Welcome Building. This occasion provides a perfect moment to celebrate and reflect on the history and impact of this building over the past decade.
From this:
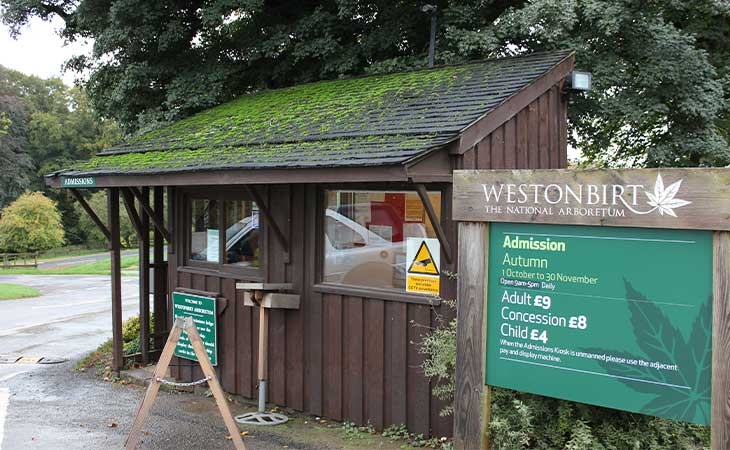
To this:
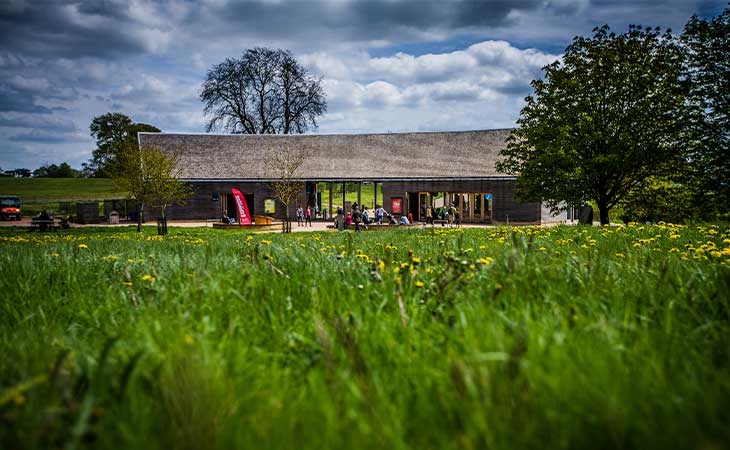
In 2010, Forestry England commissioned Glenn Howells Architects to develop a masterplan which, over the course of several phases, would improve the experience of visitors. Improvement was needed; parking was haphazard; a single ticket hut caused long queues; toilets and café were scattered around the site and there was nowhere to easily provide information at the point of arrival.
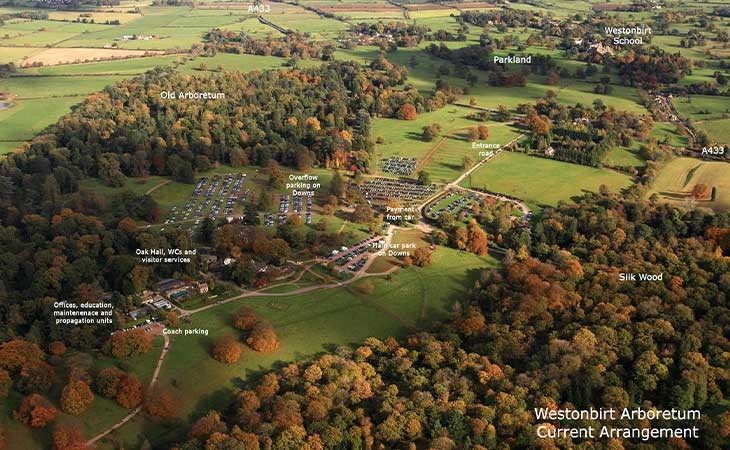
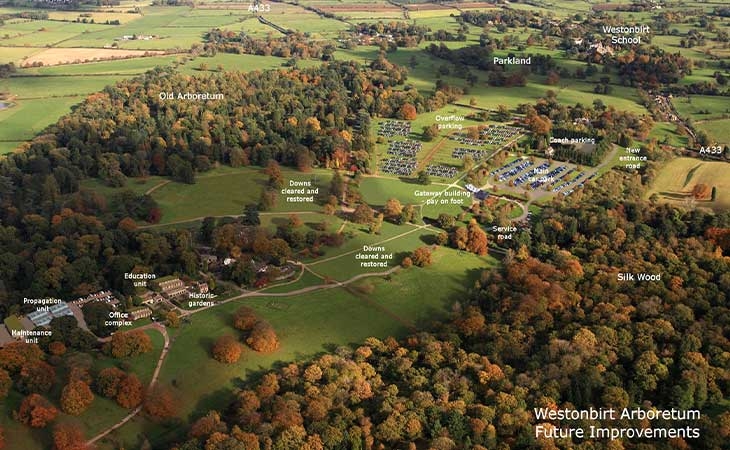
From 2013-2017 Westonbirt’s ‘Project Phase 1’ work was completed, vastly improving the arrival experience and helping visitors find out and understand more about the arboretum.
Costing a total of £4.3 million the entire phase 1 project had three aims:
1. Restoration of the Grade 1 listed heritage downland
2. Construction of a Welcome Building
3. Re-locating and building a car park.
Funds for the new Welcome Building were secured thanks to a successful fundraising campaign, including a £500,000 Biffa award, £1.9 million of National Lottery Heritage funding and overwhelming support from trust and grant and the community of Friends of Westonbirt Arboretum members. Work on the developments began in January 2013.
A vision realised
The brand-new Welcome Building was opened on 23 June 2014 by the then Duchess of Cornwall, now Her Majesty the Queen, and Royal Patron of the Friends of Westonbirt Arboretum, who was invited to mark the occasion by propagating a tree sapling (Stewartia sinensis) and officially declare the building open whilst celebrating with staff, volunteers, funders and guests.
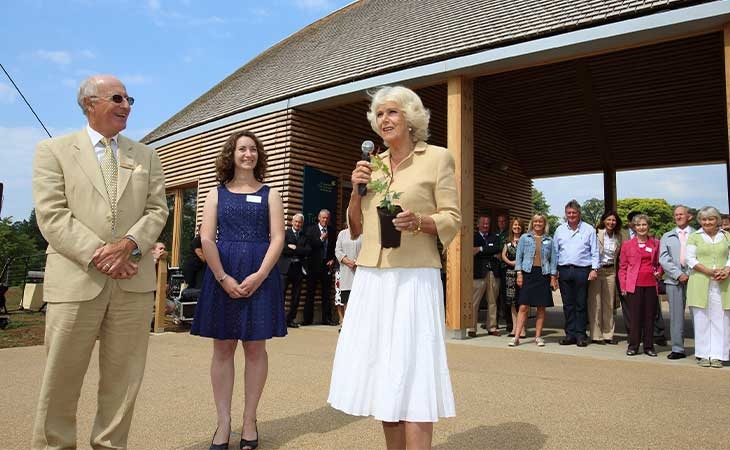
The resulting building is architecturally forward-thinking whilst also modest and unassuming, tucked into a dip in the landscape. This choice was driven by the landscape heritage of Westonbirt, and the original picturesque design intentions of the Victorian creators of the Arboretum. There are no follies or architectural embellishments within the landscape. Functional buildings have been created where required with the trees, and the landscape they shape, designed to be the stars of the show. The project team worked hard to ensure they were faithful to these original landscape intentions.
The Welcome Building houses a number of essential visitor facilities that were previously dispersed across site, often less than ideally located and sometimes hard to find. Visitors now had access to welcoming staff, toilets, mobility scooters, up to date information and day tickets or Friends membership all in one place at the start of their visit.
The building’s construction was one of the biggest projects of its kind carried out by Forestry England at the time and its success undoubtedly helped with securing investment needed for further significant projects that followed, including the Tree Top Walkway and Tree Management Centre.
Sustainable excellence
The Welcome Building exemplifies sustainability and functionality. The timber frame is constructed from UK-grown Douglas fir (FSC) from Powys & Cleobury Mortimer, nr Kidderminster and fabricated by Kingston Craftsmen in Hull. The cladding is untreated UK Western red cedar (FSC) from the Faccombe Estate, Hampshire and Kilburn Hood Hill, North Yorkshire. The roof shingles are also Western red cedar and are from a supplier in France (FSC), with its floor constructed in pennant stone from the Forest of Dean.
Its design uses timber and low energy technologies to reduce the impact on the environment.
The building also employs a variety of low energy design features including heating by an air source heat pump, low water consumption, is fully insulated and has reflective glass, high natural light levels and natural ventilation. All timber used on the project is FSC or PEFC approved and the majority including the structural frame and cladding is sourced from the UK and fabricated in the UK.
The building’s thoughtful design has been recognised with numerous awards, celebrating its innovative approach to sustainable and environmentally friendly building practices:
- The Welcome Building design has a BREEAM ‘Excellent’ rating with a score of 74.64%. (BREEAM is used to specify and measure the sustainability performance of buildings.)
- CPRE (Campaign to Protect Rural England) Gloucestershire Award winner 2014
- Green Apple Award winner 2015, for the interior interpretation installations (environment awards)
- RICS Tourism and Leisure Award, regional awards shortlist 2015
- Timber Development UK – case study
- South West Tourism Excellence Awards 2023 – Welcome Building cited as one of our top sustainability features for our Bronze ‘Ethical, Responsible, Sustainable Tourism’ Award
Boosting the visitor experience
Over the past decade, the Welcome Building has served as the perfect ‘gateway’ to the arboretum. After the build, visitors at Westonbirt increased from 320k to 500k in just one year!
There are some exciting additions planned for the building in coming months! As numbers of visitors continue to climb and needs change, a team at Westonbirt has been reviewing how the Welcome Building is used to make better use of it now and in the future. Later this summer some exciting interior layout changes are being introduced, including new interactive displays, to make the space even more welcoming and engaging for visitors. Watch that space!
You too can be a part of Westonbirt's story! Every contribution goes towards vital tree conservation efforts, ensuring this natural wonder continues to inspire families for years to come. Donate today and become a champion for Westonbirt and the community groups it supports...
