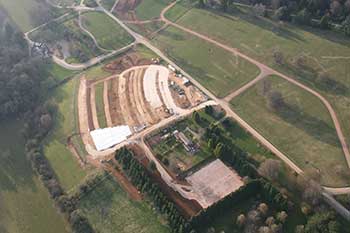New car park update
Sophie Nash is Project Officer for the Westonbirt Project. She organises the logistics of the project, working with architects and project managers for various elements to deliver the works.
We've moved on a lot since the last blog. The car park is taking shape and is more recognisable to those who don't know the plans inside out.

This aerial view was taken from a hot air balloon on 20 April and gives an overview of progress and the scale of the works taking place.

Once the Welcome Building is complete and we start using this car park next year, you will come down the entrance road and turn left into the new car park.

Now that excavation has taken place and the roads and car parking areas are at the right base level, we are now adding base stone layers and kerb edging.
The kerbs are important in defining the roads in the car park and the car parking bays themselves.

The coach park and part of the car park are within a water source protection zone. This means that we have to intercept the oil from vehicles to prevent it from entering the water source. The image above shows the membrane and pipes which form part of this 'formal' drainage.

A new soakaway has been created at the end of the drainage run. Once the water has been collected by the membrane and the pipes, it will be filtered to remove any oil, before draining safely into the soakaway.
For more details about the Westonbirt Project
