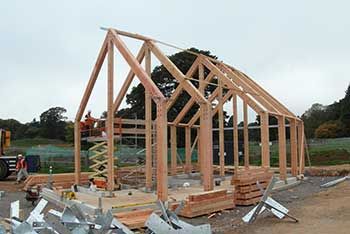A Welcome Building update
Sophie Nash is Project Manager for The Westonbirt Project. She organises the logistics of the project, working with architects and project managers for various elements to deliver the works.
The timber frame is going up really quickly. We have one final timber frame section to go, and the entire Welcome Building frame will be complete. The contractors are now moving on to the roof finishes and the cladding.
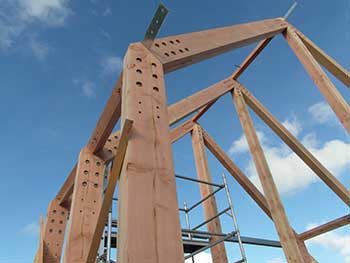
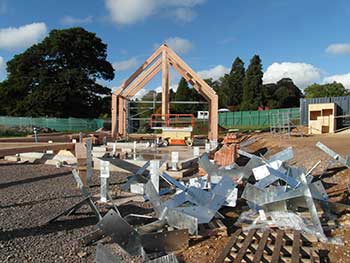
Four sections of the timber frame in place. Each section is held together using a steel plate and fixed into position with very large steel washers and bolts.
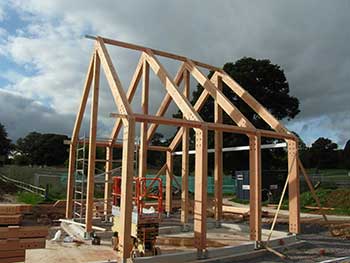
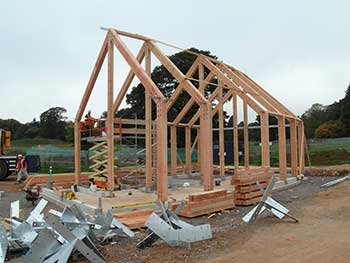
The crane is used to lift the timber frame into position, now there are six sections of the timber frame in place.
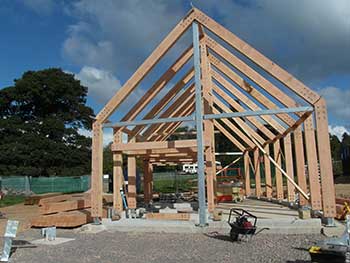
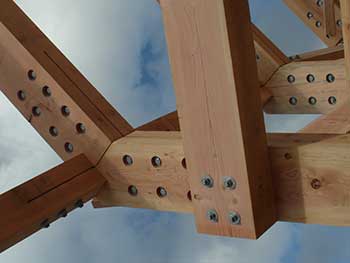
Half of the Welcome Building timber frame is now complete! This half of the Welcome Building will include the new male, female and disabled toilets as well as a new mobility scooter store and a mezzanine floor storage area.
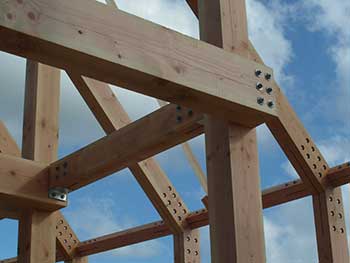
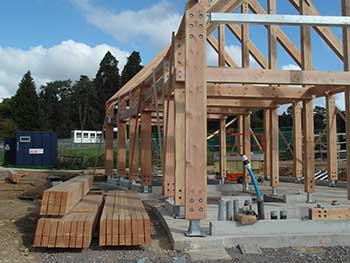
In the second photo you can see the curve of the Welcome Building is becoming more noticeable.
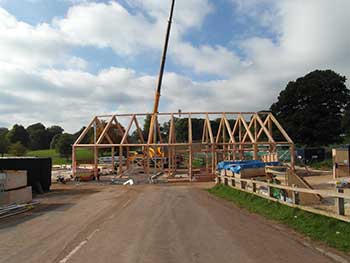
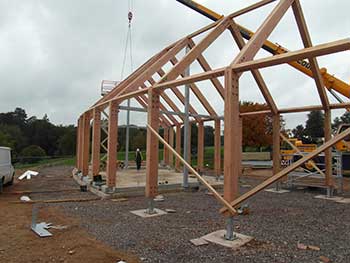
Eleven sections of the timber frame in place. This half of the Welcome Building will include ticketing, information, interpretation and an office space for staff and volunteers.
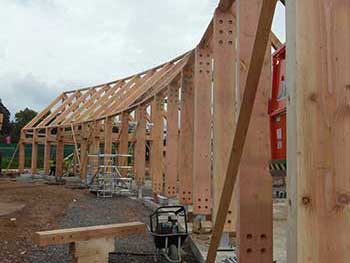
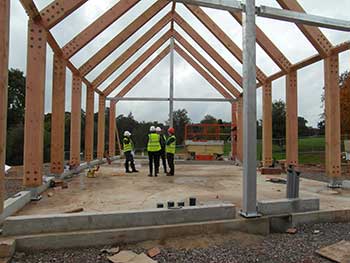
The Welcome Building shape can be clearly seen in picture two. You get a feel for its height in picture 2!
